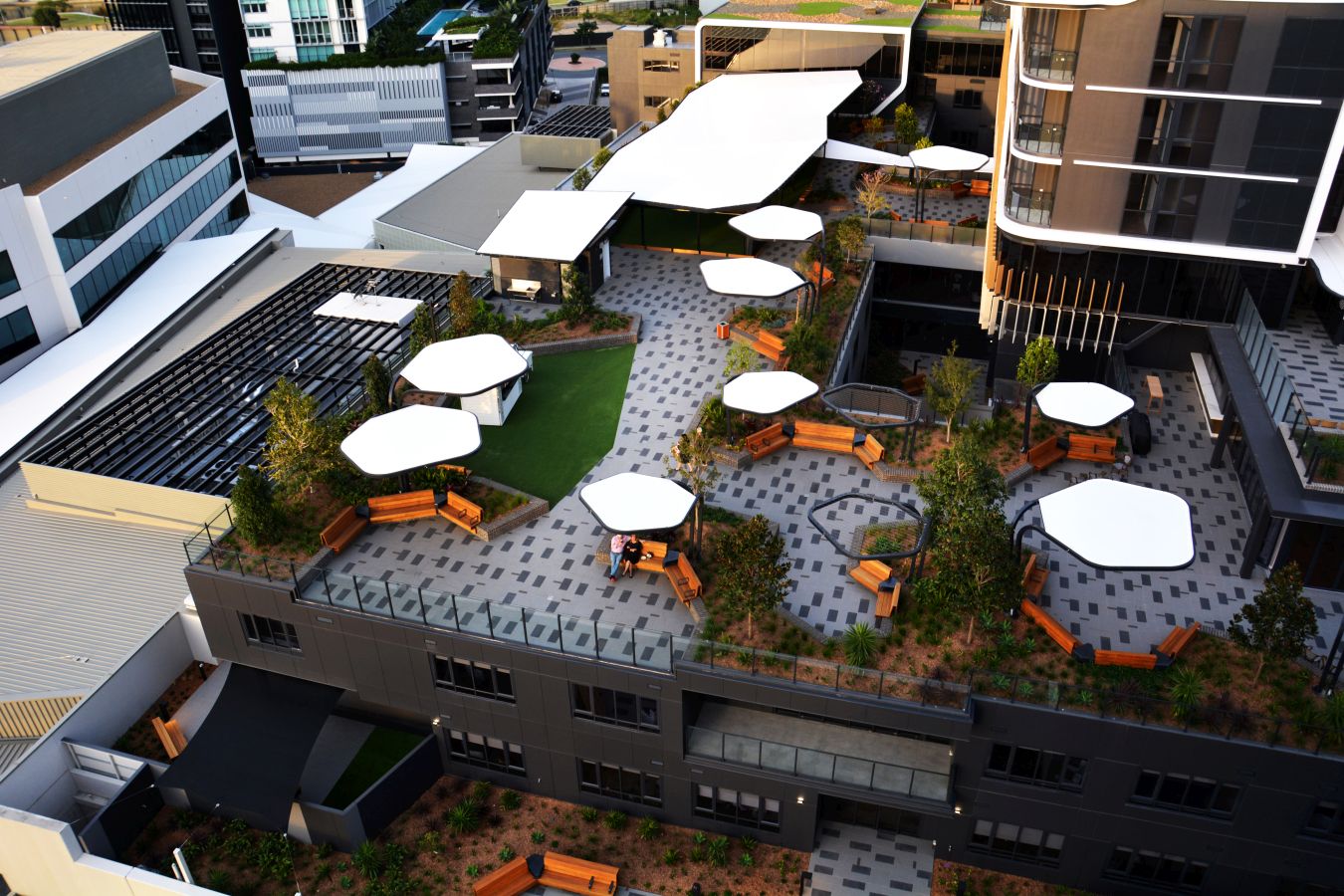JFP was engaged to obtain planning and landscape operational works approvals and subsequent construction and cadastral surveying for the retirement village on a fairly constrained site. By working collaboratively with the design team, we were able to secure Council approval for a development that has been well received by the market and the Peregian Springs community.
Existing vegetation and sloping topography were significant challenges for the project. These details were accurately mapped by JFP and modelled with the adjacent residential community. Through careful consideration of access and vegetation constraints, JFP’s planning and landscape architecture team achieved an excellent design outcome that created functional access, vegetation connectivity and a high level of visual amenity for the retirement village and satisfy the neighbouring residents.
The success of this project is a testament to the creative and innovative thinking that is a key feature of JFP’s approach to every development site. Such an approach is critical allowing our clients to maximise the potential of their site in a timely fashion.
 ';
view
';
view