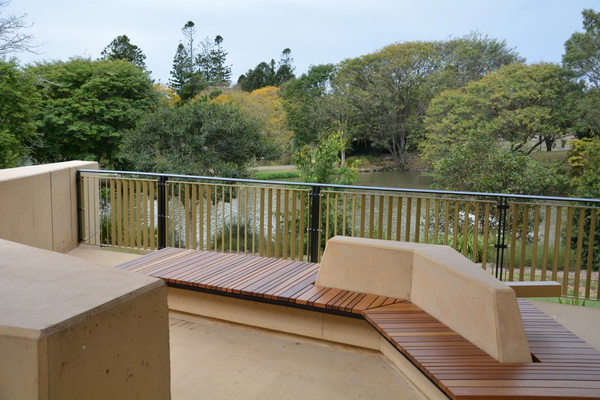Sommerville House is a heritage listed school in South Brisbane that was looking to modernise its vehicular areas to meet current standards. JFPs Civil Engineers and Landscape Architects were tasked to develop concepts through to construction drawings to improve both vehicular and pedestrian access across the school as well as established new entry pavements. Following detailed survey by JFP’s Surveyors and analysis a scheme was developed and JFP ultimately oversaw the construction of these works.
The nature of the project required strong collaboration and a high level of coordination between JFP’s professionals to achieve the desired outcomes for the school which was a combination of function and aesthetics.
 ';
view
';
view