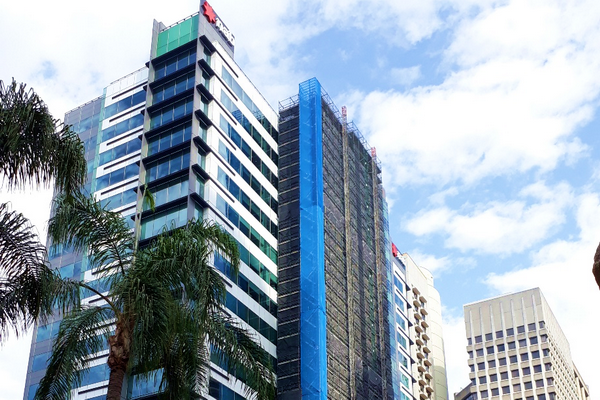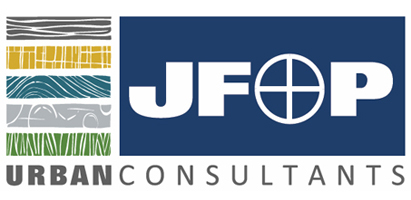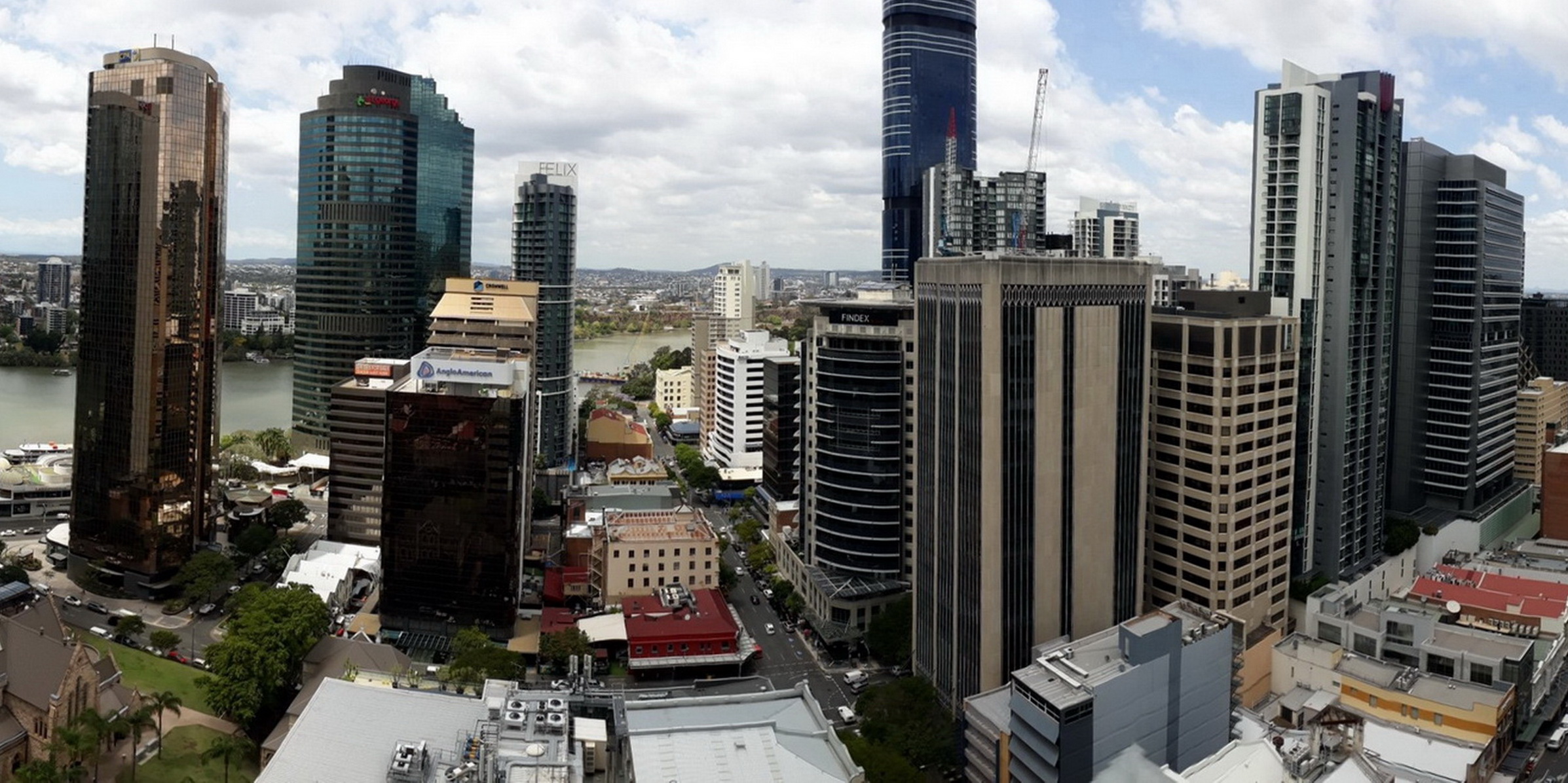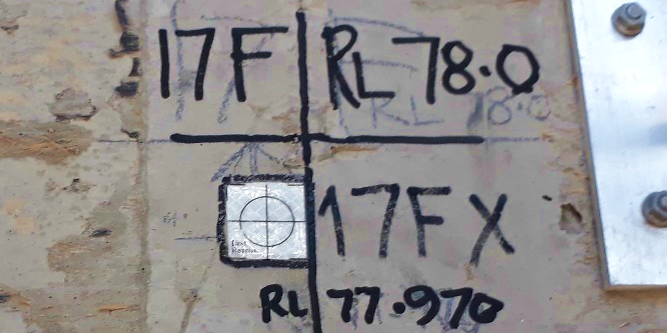
30 Oct Old Survey Methods Part of Innovative Solution
Old Survey Methods Part of Innovative Solution
JFP Brisbane surveyors have just completed a specialist survey for the façade upgrade on a Brisbane CBD commercial tower. The client required a survey to determine the XYZ positions of the building structural features to allow detailed design of a new façade. The client also required these measured reference marks to be set out on the building to assist construction at a later date.
The fully enclosed scaffold created a very constrained survey environment. Scaffold immediately adjacent to the building made traditional survey by total station or laser scanning impossible. Other survey companies were approached by the client, but they were not able to provide a solution to deliver the client’s requirements.
JFP’s Surveyors were approached and we tailored a methodology incorporating vertical lasers (as used in underground mining and tunnelling) to form a vertical planar grid in the space between the façade of the building and the scaffold decks. Measurements to this grid, and set out, were completed manually (using steel tape measures and laser Distos) by a team of surveyors, who independently entered data into ‘cloud’ based spreadsheets. This shared data entry enabled real-time checks and live QA of measurements. Levelling throughout the façade was also conducted by the crew, to provide accurate RLs throughout the project.
An external survey to connect to Australian Height Datum (AHD) and to the cadastral boundaries was completed simultaneously with the building survey. Neighbours of a nearby penthouse were generous enough to allow JFP Urban Surveyors to conduct this external survey from their rooftop terrace. Nice view guys!
All data were transferred digitally from the spreadsheets into the survey and AutoCAD software, to create a single, 3-dimensional model of the measurements, overlaid onto the building model and cadastral boundaries, which will enable detailed engineering design.
This kind of survey is unorthodox, required old fashioned measurement techniques and was extremely labour intensive. It required weekend work and long days on site by the crew. A head for heights was beneficial. The entire project was completed and delivered within the timeframe of just 8 business days from engagement.
The success of this survey places JFP in a strong position to provide further survey services for the façade engineers and building owners thinking of facade upgrades.
Should you require any advice regarding building, construction or cadastral surveys, please contact Fabian Salvati JFP’s Director – Survey.






Sorry, the comment form is closed at this time.