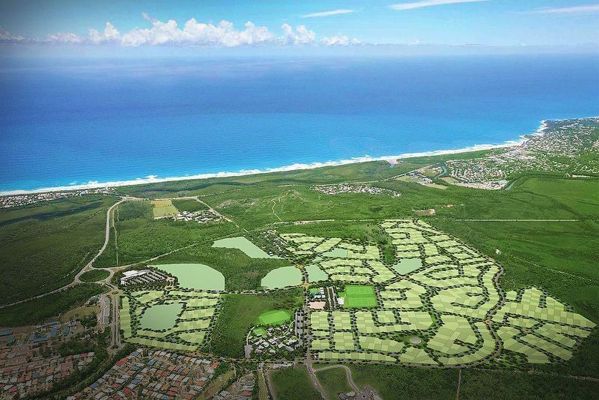JFP was engaged by the original owner to obtain planning and operational works approvals for the site, which was a former farm on the outskirts of Beerwah township. JFP obtained approval for 113 homesites of a minimum area of 650m2 and parkland which provided environmental buffers to adjoining agricultural land uses.
JFP provided the Town Planning expertise to generate the proposal plan, supporting reports and guided the application through Council. JFP Civil Engineering provided the Stormwater Management Plan, services reports and Development Cost Estimates necessary to gauge the viability of the planned outcomes. JFP Survey services provided the property surveys and Digital Terrain Models for the planning evaluation and included the accurate location of existing building and services. JFP’s Landscape Architects also contributed to the project by devising concept plans for the estates streetscape and parkland. JFP’s engineers and landscape architects supervised construction of the Estate through to completion.
The project benefited from the full JFP services through an efficient and co-ordinated approach to the multi-disciplinary input into the various site constraints.
 ';
view
';
view